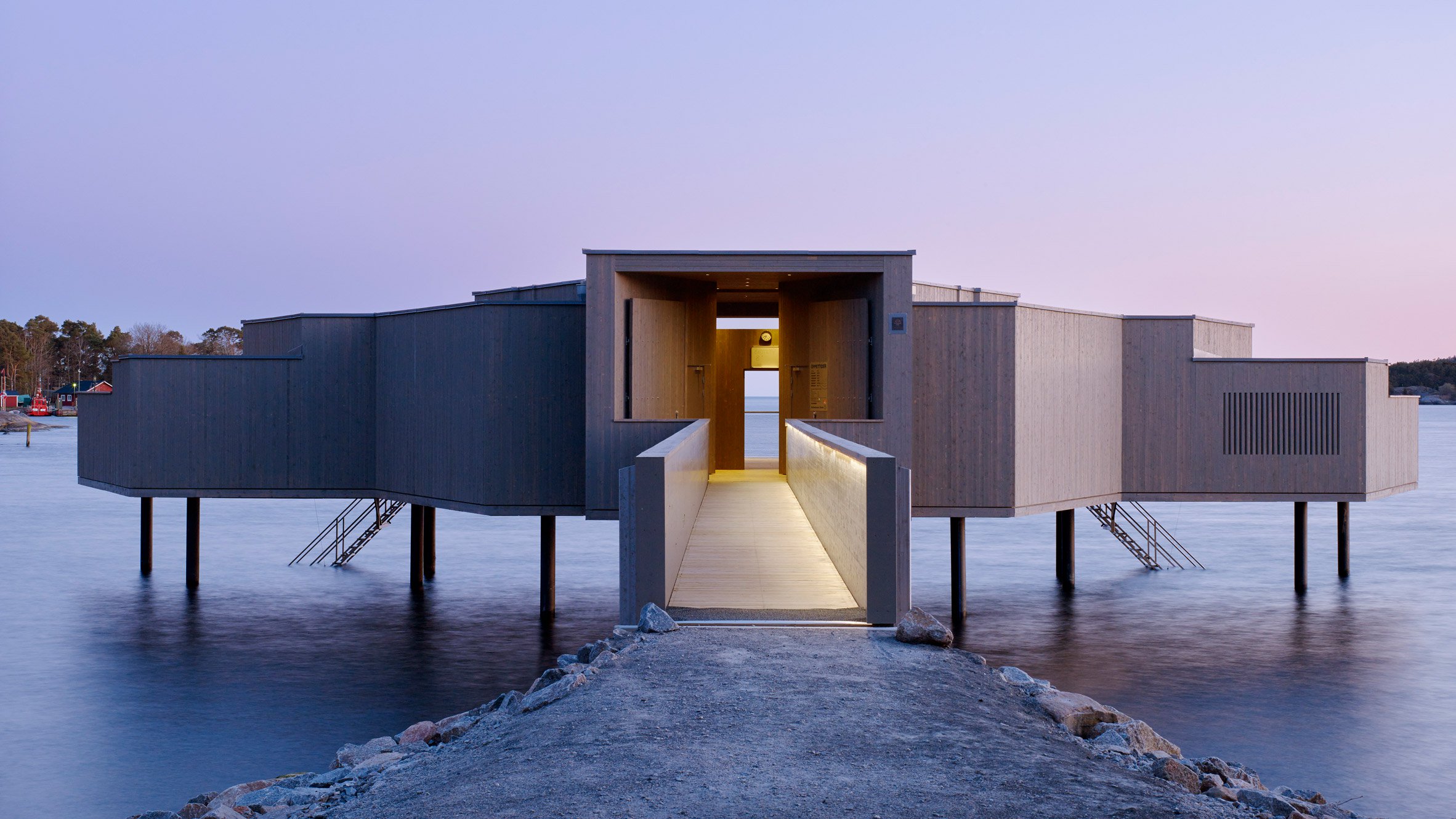
White Arkitekter has completed a bathhouse on the southern coast of Sweden, featuring a timber-clad structure perched on slender legs that extend outwards towards the rear to optimise sea views.
The Scandinavian studio designed the bathhouse for a group of local sea-bathing enthusiasts from the coastal town of Karlshamn, who raised funds to commission the project.
The Kallbadshus, or cold bathhouse, is a building typology commonly associated with Sweden, which provides users with convenient access to the sea for swimming or cooling off after a sauna.
Local organisation Kallbadhusets Vänner, or Friends of the Bathhouse, was helped by local sponsors and the municipality to realise its vision for a year-round bathing location close to the existing public swimming pool.
The bathhouse rises three metres above sea level. It is reached from the adjacent beach promenade by a bridge supported by two beams made from glulam timber – a type of engineered wood.
White Arkitekter wanted to give the building a modern aesthetic to differentiate it from some of its more traditional predecessors in other Swedish towns.
“The enticement lies in the fact that it isn’t a traditional bathhouse with romantic gingerbread work,” explained project architect Sven Gustafson, referring to the country’s vernacular architectural style.
“It has a different expression,” he said. “The building is almost like a flying saucer that has landed on its long legs – carefully, leaving a minimal impression.”
The wooden structure features an angular plan that expands to accommodate the main public areas towards the rear, where they enjoy the best views of the archipelago.
A common room at the back of the building is lined with a full-height glass surface, incorporating sliding doors that lead out onto a sheltered terrace.
The common room is flanked on either side by the men’s and women’s saunas, which are located close to stairs to provide easy access to the water.
“Whether you’re on the sun deck, in the sauna or in the common room, you have an optimised view of the archipelago, thanks to the viewing angle which is the point of departure for this project,” said Gustafson.
The stairs descend into the water from terraces designed to receive as much sunlight as possible, while providing shelter from the wind.
A pair of large gates at the bathhouse’s entrance are intended to recall traditional Swedish archetypes such as barns or old wooden houses.
The bathhouse’s distinctive geometric surfaces are clad externally in wooden panels treated with a grey-pigmented oil that will gradually give way to the wood’s natural grey patina.
The dark hue of the exterior matches the tones of the rocks lining the shore, while untreated wood used throughout the interior lends these spaces a warmer and more tactile feel.
White Arkitekter is one of the biggest firms in Scandinavia, with offices in Sweden, Denmark and Norway.
It recently completed a cylindrical wooden house for Tasmanian kangaroos at Copenhagen Zoo and was selected to build a timber-framed high-rise hotel and cultural centre in Skellefteå, Sweden.
Source: www.dezeen.com


